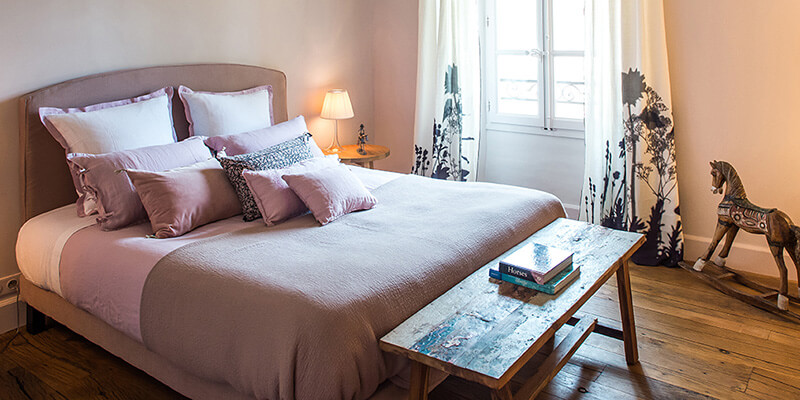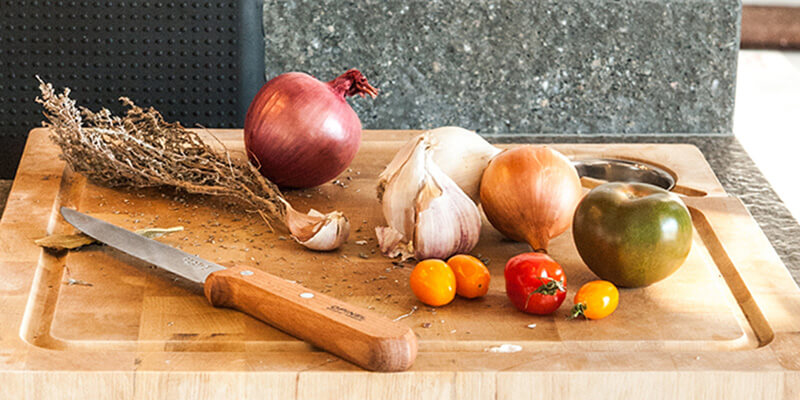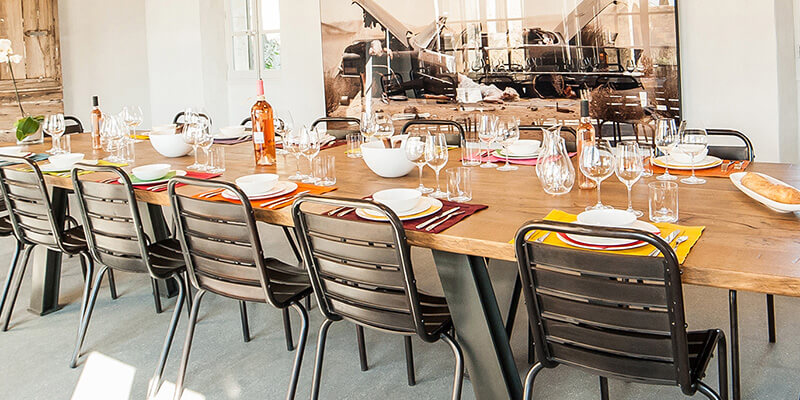THE HOUSE
The Fer à Cheval is divided into three main living areas:

THE NORTH WING
comprises the main entrance, a sitting room and a library separated by a two-way chimney, a double bedroom suite on the ground floor; four bedrooms on the first floor (two double, one twin and one single) and a large family room on the second floor.

THE SOUTH WING
includes a 10x5-meter (500 square feet) kitchen, a pantry and back-kitchen, and a full-sized laundry room on the ground floor, while the first floor is devoted to the master suite making up the entire length of this pavilion.

THE DINING HALL
connects both buildings and its five-meter (17-foot) table is perfect for indoor or formal dining.
